This is the first in a three-part series looking at path-breaking weaving facilities in different stages of development across the country, including The Handloom School, Ganga Maki Textile Studio and the Varanasi Silk Weaving Atelier. Beautifully built, innovative in design and sensitive to the human condition, these projects are at the forefront, addressing core tenets of a progressive craft industry. Their rural locations echo the beliefs of stakeholders and well-wishers of the industry that craft is best retained within its region of origin, and that quality of life is often positively related to proximity to one’s home.
Remarkably, these spaces have been conceptualized and designed by established and rising stakeholders. They represent a coming together of global minds – textile entrepreneurs, non-profits and architects – whose interest and investment in the future of weaving is important. How have these visions translated into actuality? What potential do they hold as case studies for larger scale entities? And how does this change in dynamic impact the karigar?
Our first look is at the WomenWeave Handloom School in Maheshwar, Madhya Pradesh. A project intended in two phases, the current facility (Phase 1) is a non-permanent structure. Phase 2 is a larger permanent structure called The Handloom School. We spoke with Sally Holkar and Sian Pascale, its respective project founder and architect of Phase 1:
Above: image | site plan
Project specifics
Location > Maheshwar, Madhya Pradesh
Project size > 150 x 50 sq ft for Phase 1. The completed School is intended to be 3 acres.
Partners and patrons > WomenWeave Charitable Organisation, Good Earth (seed funding, additional funding to cover shows and designer interactions) and the Sir Dorabji Tata Trust.
Budget > Phase 1 was completed in a little over Rs. 2 lakhs. Estimated budget for Phase 2 is Rs. 6.5 crores, out of which Rs. 1.21 crores is from the Sir Dorabji Tata Trust.
Completion date > January 2013 for Phase 1. Phase 2 is contingent on completion of fundraising.
Current status > Phase 1 is being treated as a prototype for The Handloom School. It comprises four utility areas: a) Classroom b) Dormitory c) Handloom unit d) Lawn for students to relax and play games.
Above: image | facility exterior
Concept
Sally Holkar > The idea behind the current facility was to get things started. This was always meant to be the temporary, transitional school; the prototype of The Handloom School. We needed to get started so once we found the space and our architect, Sian Pascale, we got on with it.
There are 14 handlooms in the current facility. There is no room for more. We have weavers from Madhya Pradesh, Chhattisgarh, Rajasthan, Bihar, Bharatpur and Uttaranchal working on those looms.
None of the boys weave what they traditionally weave at home; they already know that. We teach them non-traditional weaving to produce specifically engineered textiles for international markets. There is a growing trend internationally for handwoven cloth – demand is from the high-end and weavers must learn how to cater to that market. This will link these kids to the future.
Later they can combine this knowledge of non-traditional weaving with their traditional designs. We’re not killing any tradition; we’re giving them new ways of enhancing their craft. Everyone is deeply concerned about sustainability, which will come from learning new things while preserving the old. We have to water the old plants but also plant new seeds.
Intention
Sally > We focus on marginalized weaving areas, so not Varanasi or Kanchipuram, for example. It is too difficult to achieve significant impact in those areas. We want and need to show impact. This is critical both for necessary funding and for our own sense of fulfillment that keeps us going.
Above: image | view of the main entrance pre-development
The architect
Sally > I met Sian through a mutual friend in Bombay and saw her work for the first time when she showed me her website. I knew immediately that we were on the same page; clean elegant lines, fun ideas and nothing pretentious.
I very much appreciate people with a ‘can do’ attitude. It’s rare to find. I’ve lived in India for 40 years, but still find it a little hard to find people who will just do anything to get something done. Sian would go buy rat cages herself. I knew this woman would get on with it and complete the project. I could easily trust her taste, and her ability to get it done.
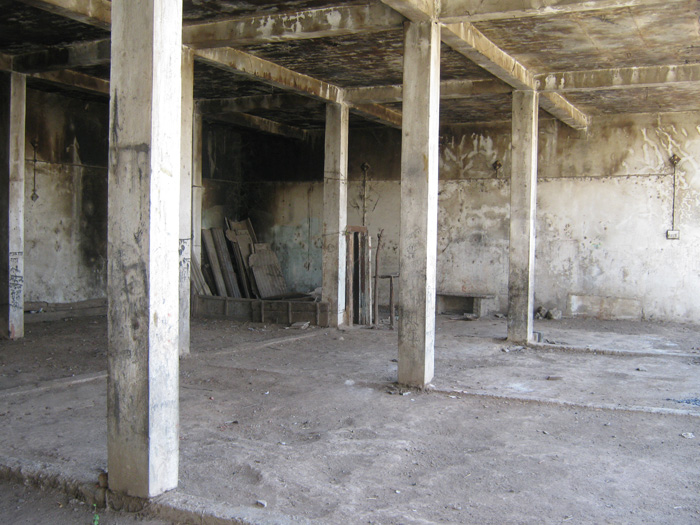 Above: image | main hall pre-development
Above: image | main hall pre-development
Location
Sally > We needed space for 20 looms and we couldn’t find one big enough. Then a friend told us about an abandoned apartment building co-owned by eight brothers. The eldest brother had died and the work had stopped. They never connected all those pillars. We were able to rent that space, along with the bus depot next to it. It was in terrible condition but we transformed it.
Sian Pascale > Because it was an existing structure I was bound very much to the context and its limitations and used this as a basis for my conceptual design layout. In this case the existing columns became the basis for both of my initial concepts. The first concept was about ‘wrapping threads’ using the columns to wrap materials around and divide up the space in this way. In the second concept, the columns were part of a system of the warp and the weft: the structure for a ‘flat weave’ of functional programming.
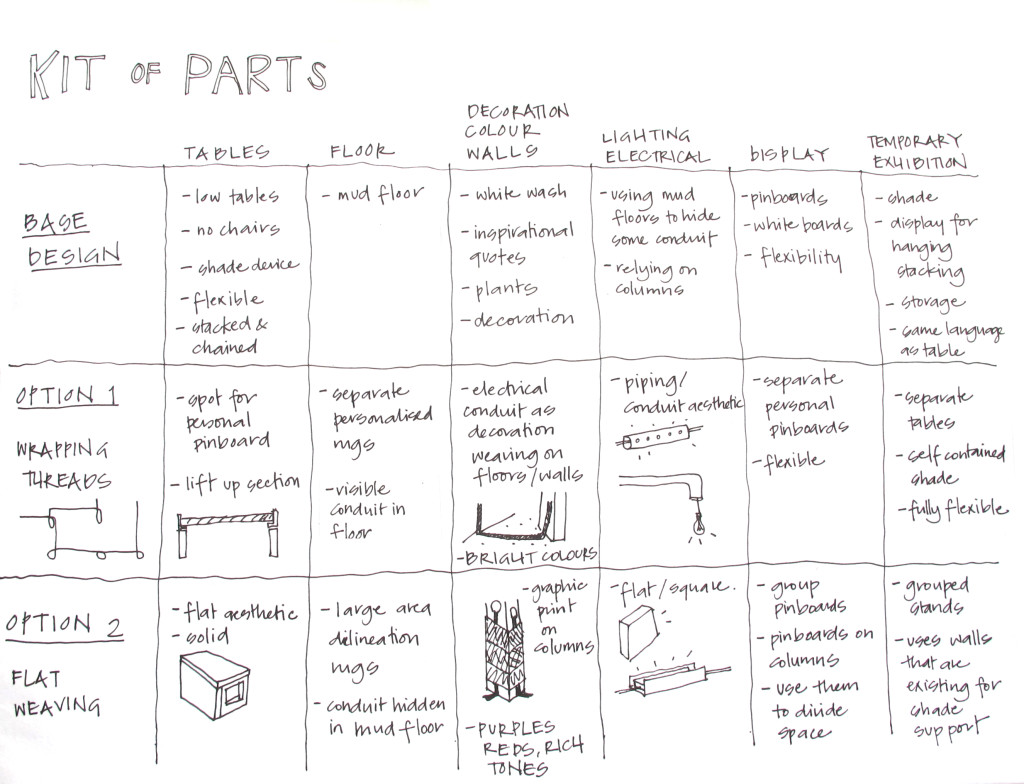
Above: image | kit of parts
Design
Sian > Ideas for the design grew from a site visit, research around the local area and through collaboration with students of WomenWeave. We asked students what they wanted in their schools – what materials and colours, how they wanted to sit, sleep and learn. In addition to requesting a traditional mud floor (an idea I loved as it made it easy to hide electrical conduit while also making it easy to unearth—figuratively—and repair should that be necessary).
The young weavers wanted to explore ways to keep flies and bugs out of the space. They also asked for shade, for display options for their work and for a space that would be thematically built around the idea of weaving.
My aesthetic always seems to combine simplicity and minimalism from my architectural training in Australia and Denmark, with my deep love of ethnic craft and the use of local resources. I rarely use bright colours, for example, and prefer to keep the overall palette neutral with an honesty to materials — where wood looks like wood, concrete is raw, steel is black and bricks natural or white. I allow furniture to provide decoration. The mud floor was kept an earthy tone, the walls neutral, and decoration consisted of beautiful handwoven scarves that are on display on all of the columns.
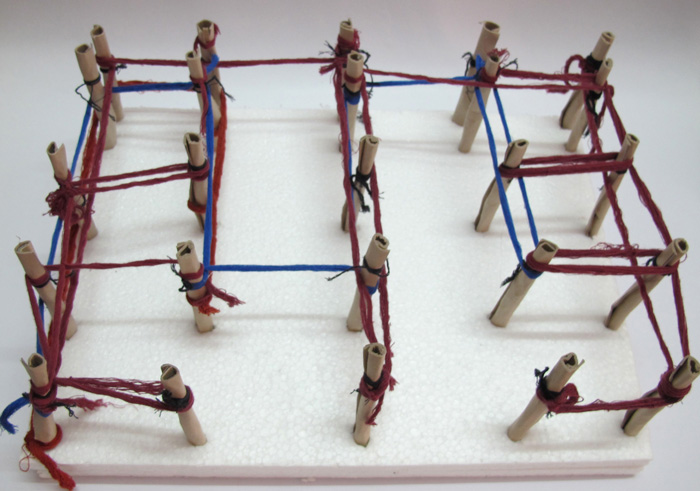
Above: image | concept model, design sketches, in-ground electrical
References
Sian > I have always found hardware stores to be inspiring places, even more than art stores. So finding local objects and putting them to unusual uses was all part of the fun. What we came up with was a combination of ideas from the students, my design knowledge, locally available materials and working within a very tight budget and a small, local workforce of craftsmen.
Above: images | hardware store visit, preparing the space
The local marketplace was a huge source of inspiration. I would spend hours in the scorching heat with Ganga, my right hand man, wandering through the market, stopping in the most unlikely places to look at materials and objects that were mundane to most locals – but beautiful, exotic and inspiring to me! A combination of chains and mosquito netting became a gauzy, translucent curtain to close off the front of the open bus shelter without blocking natural light.
Elastic bands became tools for displaying completed pieces on the shelter’s structural columns, the only decorative element in the whitewashed space. Tall earthenware jugs affixed with shallow metal basins (usually used for carrying refuse) became elegant outdoor sinks.
We would go looking for something specific and we’d never find it. I remember we were out looking for paint and I saw these metal things and said, “I love these jali cages! What are they for?” Ganga said, ‘They’re for catching rats.’ Those rat traps became ingenious light fixtures.
Above: images | rat cage lights, wash basins
Wellbeing
Sally > I want the weavers to feel safe, dignified, enabled, inspired and collaborative.
Sian > All of the spaces I design, including this one, have at heart an intention to create a warm and nurturing space where people feel at home. This energetic quality is not something I can put my finger on in a specific way in terms of any particular material or colour or layout, but it is behind every decision I make as a designer. And this somehow always comes through in the spaces I design, including the Handloom School. I wanted to create a beautiful energy in the space that is conducive to learning, celebrates local Indian craft and materials, and that is simple and honest in its construction.
Above: image | the finished space
Challenges
Sally > There was limited space, no separating walls and it was all bleak. Also the garden was dust ridden. Sian has moulded it into the great, functional, interactive space it is today.
Sian > Language was at times a huge barrier, as was my Australian expectations of work ethic and timing. We had a short time frame and I expected people to work in the times when I was in Bombay, which didn’t really happen. Things only got moving every three weeks when I was back in Maheshwar. Even then not a lot would happen unless Sally, who garners a huge amount of respect from the locals, was there. She has a magical ability to motivate people and get things moving.
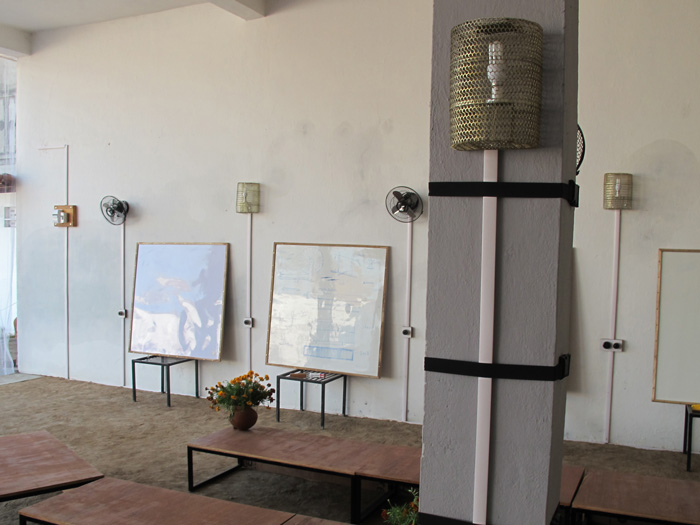
Above: image | finished interiors
Long term
Sally > Our intention with the future facility/permanent structure, The Handloom School, is to have pan India collaboration to serve a global market that does not understand different regions and traditions. We want to reinforce a collective conscious for the average weaver by them experiencing positive feedback together and reporting the same ‘at home’.
We want to place handwoven Indian textiles on the global map and give buyers one-stop shopping with greater credibility, integrity and benefits to the weaver. This is possible, not wishful thinking, but definitely in the long term.
The number of looms will increase from the current fourteen to forty. So we will be able to train forty weavers per session. Twenty of those looms will be used by young weavers, both male and female. Ten will be used by graduates of WomenWeave who are from Maheshwar who will weave on special request for sampling. Weavers earn a lot of money through sampling, and it also generates income for the school. The remaining ten looms will be available for weavers, Indian and international, who are passionate about weaving and want to take classes in it. This will generate another income stream for the school.
Above: image | inauguration of the facility
I believe that women are the future of handloom. Weavers have traditionally mostly been men but women fit so naturally and perfectly in the setup of cottage industries. They can run their homes, take care of their children and weave comfortably. People say that the number of weavers in India is declining but the figures need not decline if we encourage and keep women in the story.
We have already commissioned the project (Phase 2) to the architect Shimul Javeri Kadri. She has finished the plan, and now we only need a few more crore and we are ready to go! (laughs). The school will be fifteen minutes outside of Maheshwar, on the banks of the Narmada river. The aim will be to slowly convert the whole facility to be as eco-friendly as possible.
Above: image | rendering of The Handloom School (Phase 2) by architect Shimul Javeri Kadri
I think our timing is right. We’ve been getting fantastic support from young Indian designers, both in fashion and textile. This generation of graduates from various design schools are concerned with sustainable fashion, conservation, supporting and contemporizing indigenous craft – and they care about the environment.
There is a growing divide between urban and rural India. The rural knows a lot about urban India but I think that the urban knows extremely little about the rural. And yet, rural India can thrive provided it receives the right intervention.

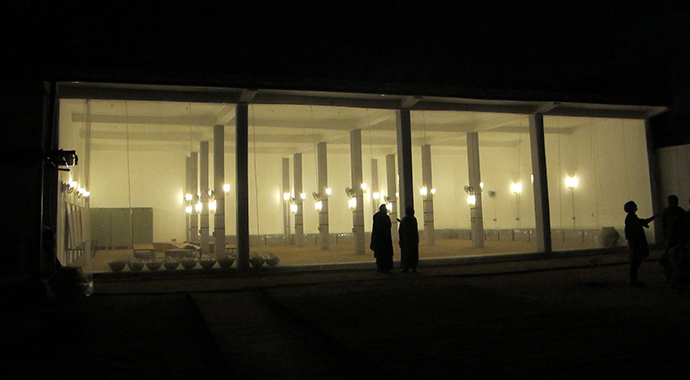
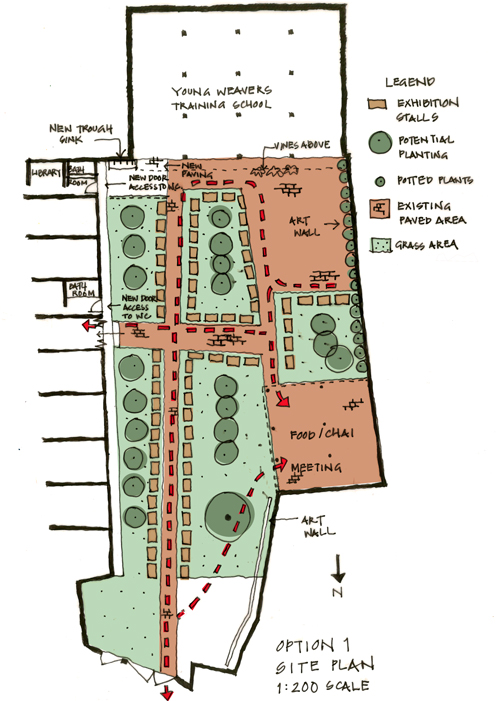
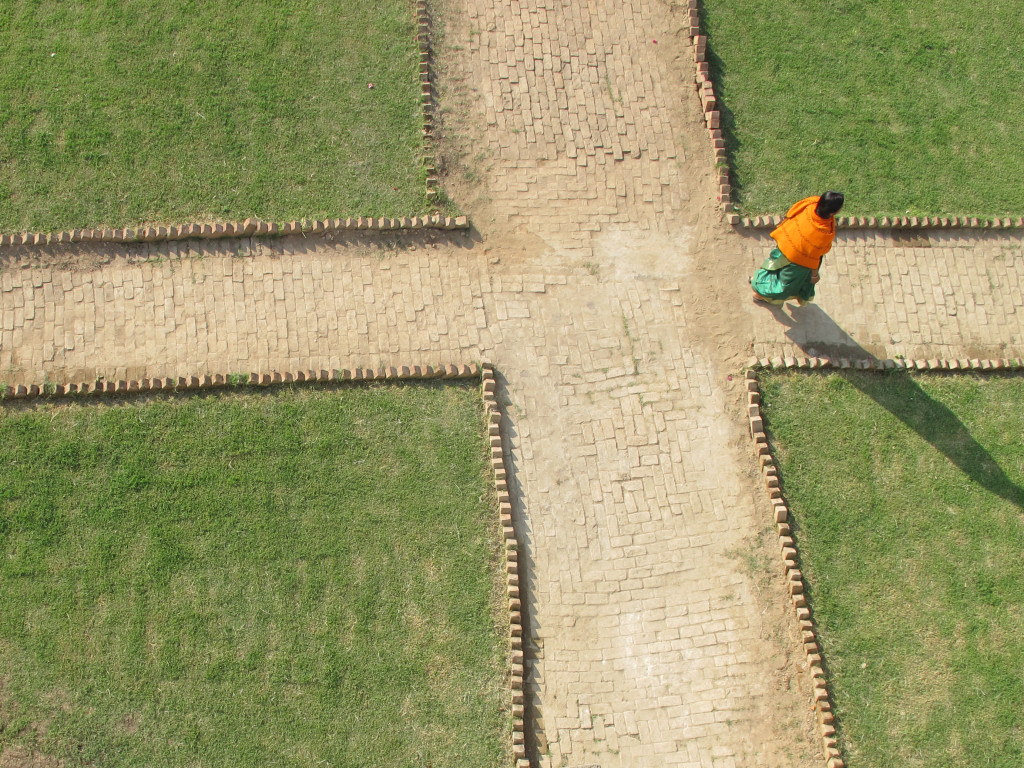
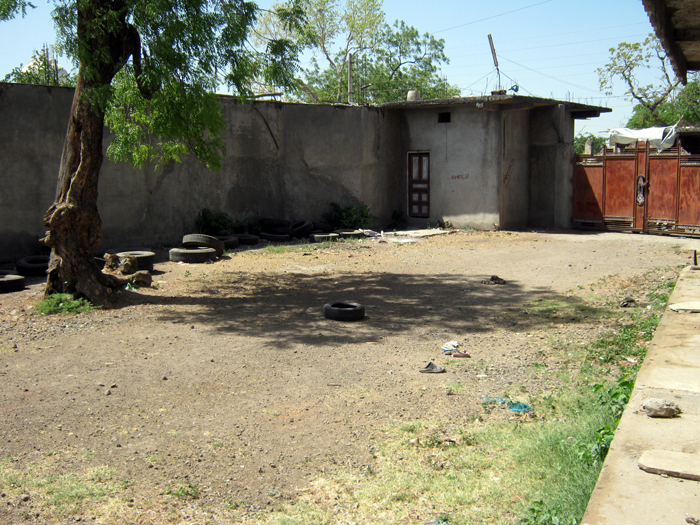
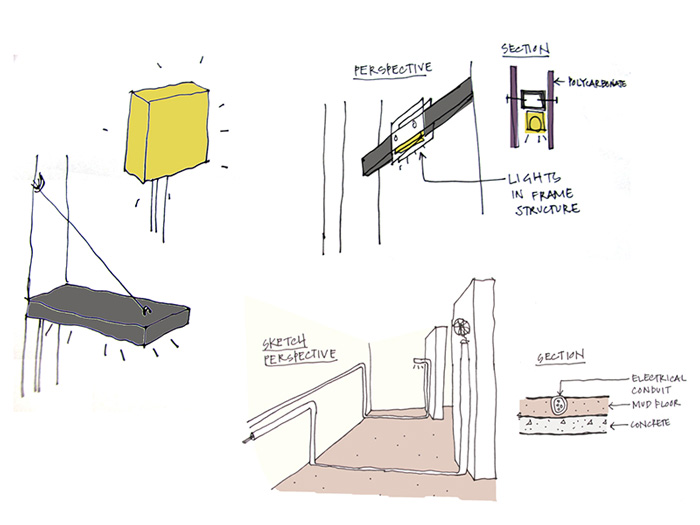
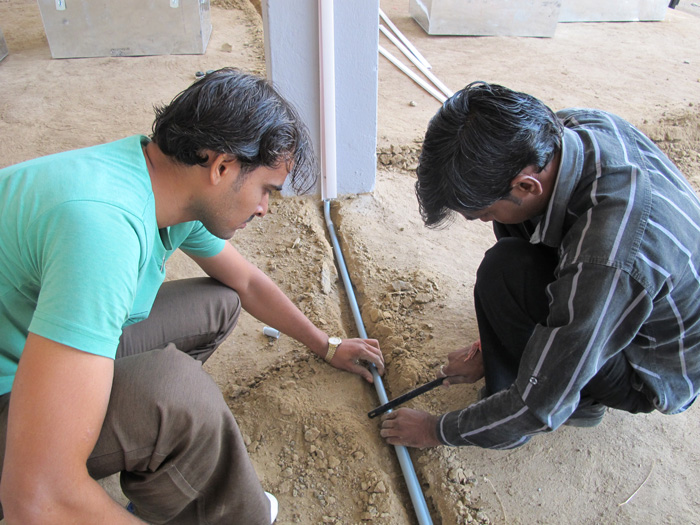
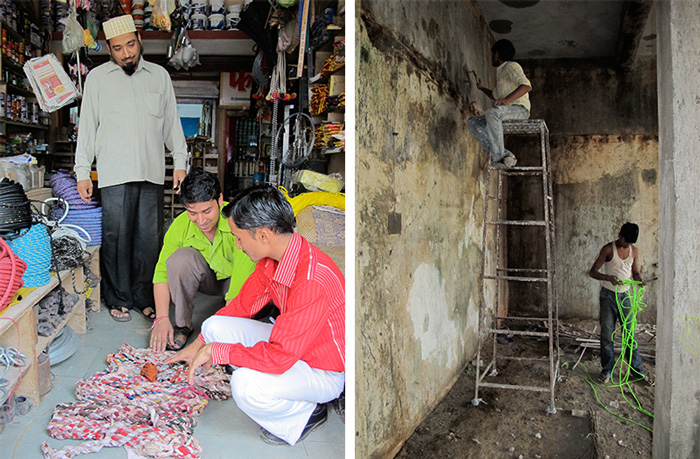
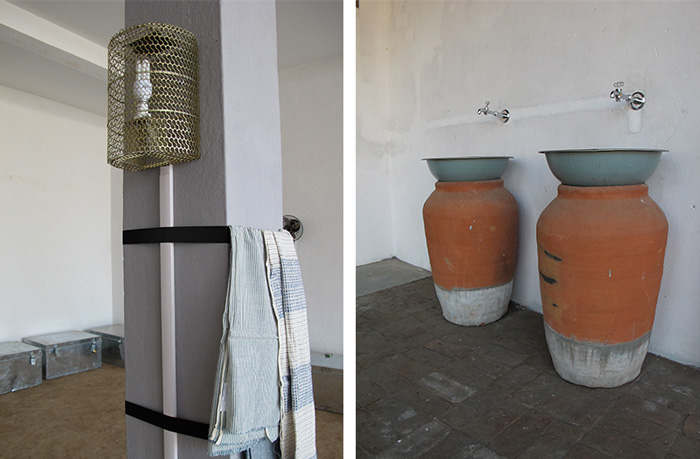
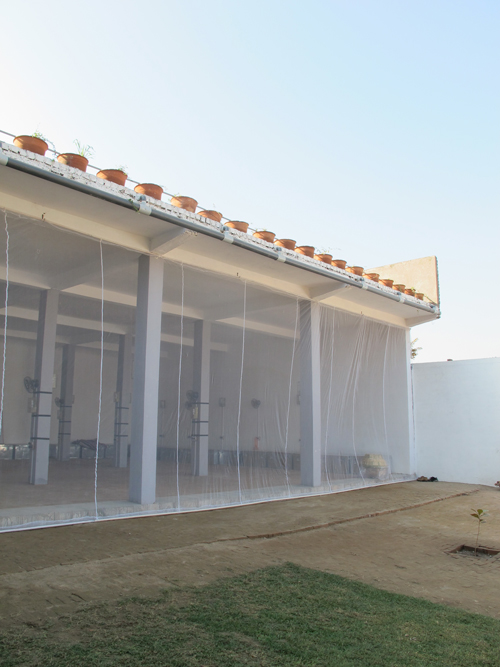
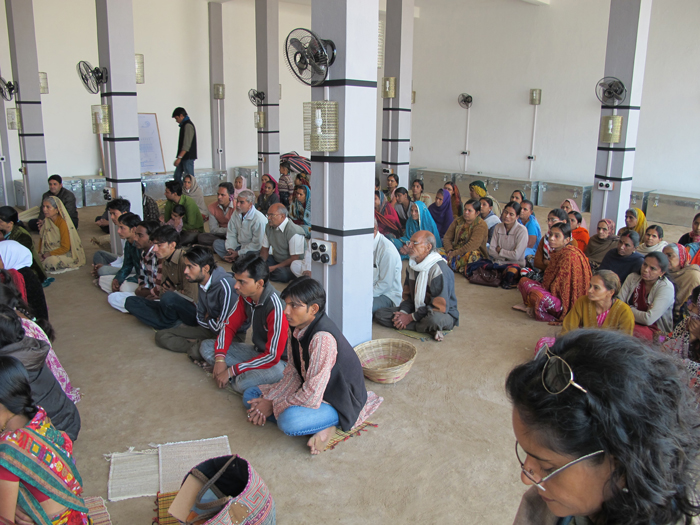
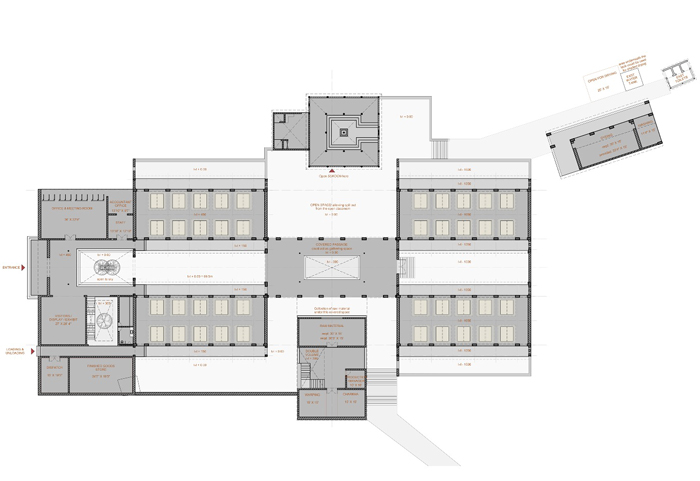
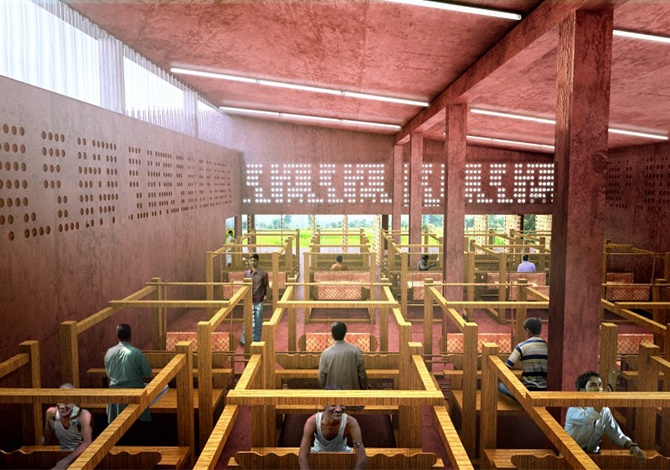
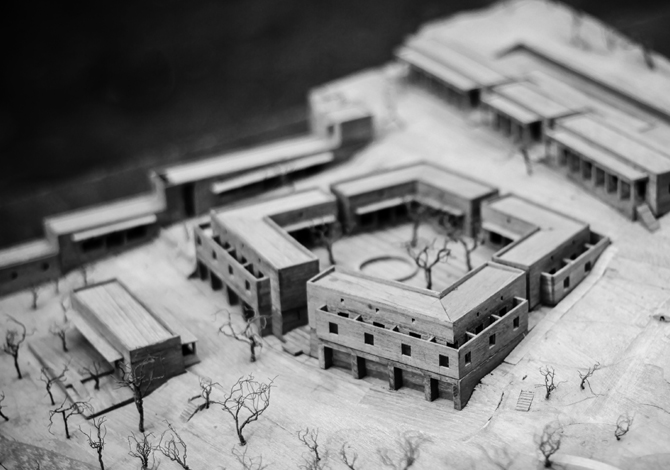
Hey team,
I’m hannah, an architecture student from Kerala. I would like to know if the handloom school in Maheshwar by SJK architects has been completed.
Thank you